
Explora II #7027
EXPLORA II, the second of six luxury best-in-class ships, set sail in 2024. Immerse yourself in all of the detail behind the Explora Journeys ships, from design and architecture, to safety and technology features. Exquisitely designed with the guest and relaxed, home-like comfort in mind - and in partnership with the world’s foremost superyacht and luxury hospitality designers - the innovative ship will seamlessly blend elegant Swiss precision with modern European craftsmanship and vibrant design.
Fourteen decks provide ample indoor public space, maximising guest choice and create areas of quiet seclusion and privacy. Generous outdoor decks will boast more than 2,500 sqm (26,909 sq ft) delivering stunning views of the sea, with 64 private cabanas across 3 outdoor pools. A fourth pool, with a retractable glass roof, will allow swimming and poolside relaxation in any weather. Combined with various indoor and outdoor whirlpool baths on the ship’s promenade deck, the ship has been designed with water as a real focal point of the onboard experience - helping our guests discover their ocean state of mind.
Featured Cruises
A Journey of Caribbean Sands & Rainforests
- 20 Nov 2025 - 28 Nov 2025
- 6 Nights Explora II
- 2 Nights in Barbados
- Fly Cruise
8 nights including flights from £3,602 per person for suite cabin
A Journey of Yucatan Treasures and Mayan Relics
- 27 Nov 2025 - 05 Dec 2025
- 7 Nights Explora II
- Fly Cruise
8 nights including flights from £4,100 per person for suite cabin
Cabins
Ocean Terrace Suite









Our Ocean Terrace Suites elegantly combine space and light.
Features
- Oversized floor-to-ceiling windows with views of the sea
- Lounge area with coffee/dining table
- In-suite welcome bottle of champagne
- Private refrigerated mini-bar, replenished according to the guests’ preferences from a selection of alcoholic and non-alcoholic beverages
- Espresso machine, kettle and tea pot with a complimentary selection of coffee and teas
- Complimentary personal refillable water bottle for each guest
- Pair of binoculars for guests' use during their journey
- Safe accommodating most tablets and laptops
Outdoor
- Spacious ocean-front terrace with a dining area
- Comfortable daybed for relaxation
Bedroom
- Bespoke king-sized bed sleep system - size: 180 x 200 cm (71 x 79 in). Some suites with twin beds - size: 2 x 90 x 200 cm (35 x 79 in)
- Down duvets and pillows
- Fine bed linens
- Extensive pillow selection
- Spacious walk-in wardrobe with a seated vanity area
Bathroom
- Spacious bathroom with a walk-in shower and heated floors
- Plush bathrobes and bath linens
- Custom bath toiletries and amenities
- Dyson Supersonic TM hairdryer and illuminated make-up/shaving mirror
Stats
- Total Suite area: 35 sqm (377 sq ft)
- Suite: 28 sqm (301 sq ft)
- Bathroom: 4 sqm (43 sq ft)
- Terrace: 7 sqm (75 sq ft)
- Maximum capacity: 2 adults and 1 child under 18 years old (baby cot or rollaway bed)
*All images are a combination of photography and artist renderings.
The artist representations and interior decorations, finishes, and furnishings are provided for illustrative purposes only.
Some suites feature bathtubs and accessible facilities:
Ocean Terrace Suite Accessibility Features
- Roll-in shower with grab-bar and fold-down seat (height of seat from the floor is 450 mm / 17.7 in)
- Grab-bar next to the toilet seat
- Portable toilet seat risers available onboard
- Hand-held shower wand
- Lowered towel racks
- Accessibility equipment for hearing impaired (Assistive Listening System (ALS) and/or TTY devices)
- Lowered wardrobe bars and shelving
- Lowered safe
- Double peephole on entrance door
- All doorways are wheelchair accessible
- Entrance door width 900 mm (31.5 in)
- Bathroom door width 900 mm (31.5 in)
Stats
- Deck 8, 9, 10 - Forward, close to lifts
- Number of Suites OT2 - 4, OT3 - 4, OT4 - 1
- Total Suite Area: 49 sqm – 526 sq ft
- Suite: 39 sqm – 419 sq ft
- Terrace: 10 sqm – 107 sq ft
*Features may vary by suite.
Please inform your Travel Advisor or the Explora Experience Centre Ambassador of your requirements when reserving your journey.
Ocean Grand Terrace Suite







Our Ocean Grand Terrace Suites offer a more spacious private sun terrace, allowing guests to savour the ocean from the comfort of their daybed.
Features
- Oversized floor-to-ceiling windows with views of the sea
- Lounge area with coffee/dining table
- In-suite welcome bottle of champagne
- Private refrigerated mini-bar, replenished according to the guests’ preferences from a selection of alcoholic and non-alcoholic beverages
- Espresso machine, kettle and tea pot with a complimentary selection of coffee and teas
- Complimentary personal refillable water bottle for each guest
- Pair of binoculars for guests' use during their journey
- Safe accommodating most tablets and laptops
Outdoor
- Spacious ocean-front terrace with a dining area
- Comfortable daybed for relaxation
Bedroom
- Bespoke king-sized bed sleep system - size: 180 x 200 cm (71 x 79 in). Some suites with twin beds - size: 2 x 90 x 200 cm (35 x 79 in)
- Down duvets and pillows
- Fine bed linens
- Extensive pillow selection
- Spacious walk-in wardrobe with a seated vanity area
Bathroom
- Spacious bathroom with a walk-in shower and heated floors
- Plush bathrobes and bath linens
- Custom bath toiletries and amenities
- Dyson Supersonic TM hairdryer and illuminated make-up/shaving mirror
Stats
- Total Suite area: 39 sqm (420 sq ft)
- Suite: 28 sqm (301 sq ft)
- Bathroom: 4 sqm (43 sq ft)
- Terrace: 11 sqm (118 sq ft)
- Maximum capacity: 2 adults and 1 child under 18 years old (baby cot or rollaway bed) Decks: 6, 7 - Aft, Middle and Forward Number of suites: 70
*All images are a combination of photography and artist renderings.
The artist representations and interior decorations, finishes, and furnishings are provided for illustrative purposes only.
Penthouse






Each of our Penthouses offers a spacious living area, a neat work space and a separate dining area for four, allowing guests to entertain others or retreat in style as they see fit.
Features
- Oversized floor-to-ceiling windows with views of the sea
- Spacious lounge area
- Dining table for 4 guests
- In-suite welcome bottle of champagne
- Private refrigerated mini-bar, replenished according to the guests’ preferences from a selection of alcoholic and non-alcoholic beverages
- Espresso machine, kettle and tea pot with a complimentary selection of coffee and teas
- Complimentary personal refillable water bottle for each guest
- Pair of binoculars for guests' use during their journey
- Technogym Case Kit with a smart range of fitness gear
- Safe accommodating most tablets and laptops
Outdoor
- Spacious ocean-front terrace with a dining area
- Comfortable daybed for relaxation
Bedroom
- Bespoke king-sized bed sleep system - size: 180 x 200 cm (71 x 79 in)
- Down duvets and pillows
- Fine bed linens
- Extensive pillow selection
- Spacious walk-in wardrobe with a seated vanity area
Bathroom
- Spacious bathroom with a walk-in shower and heated floors
- Plush bathrobes and bath linens
- Custom bath toiletries and amenities
- Dyson Supersonic TM hairdryer and illuminated make-up/shaving mirror
Stats
- Total Suite Area: 43 sqm (463 sq ft) on decks 7, 8, 9 / 48 sqm (517 sq ft) on deck 6
- Suite: 34 sqm (366 sq ft)
- Terrace: 9 sqm (97 sq ft) on decks 7, 8, 9 / 14 sqm (151 sq ft) on deck 6
- Maximum capacity: 3 adults or 2 adults and 1 child under 18 years old (baby cot, double sofa bed or rollaway bed)
*All images are a combination of photography and artist renderings.
The artist representations and interior decorations, finishes, and furnishings are provided for illustrative purposes only.
Deluxe Penthouse






Flooded with light from the floor-to-ceiling oversized windows, the Deluxe Penthouses offer elegant accommodation and a stylish living area, a neat work space and a separate dining area for four.
Features
- Oversized floor-to-ceiling windows with views of the sea
- Spacious lounge area
- Dining table for 4 guests
- Some suites feature a spacious work desk area
- In-suite welcome bottle of champagne
- Private refrigerated mini-bar, replenished according to the guests’ preferences from a selection of alcoholic and non-alcoholic beverages
- Espresso machine, kettle and tea pot with a complimentary selection of coffee and teas
- Complimentary personal refillable water bottle for each guest
- Pair of binoculars for guests' use during their journey
- Technogym Case Kit with a smart range of fitness gear
- Safe accommodating most tablets and laptops
Outdoor
- Spacious ocean-front terrace with a dining area
- Comfortable daybed or lounge chairs for relaxation
Bedroom
- Bespoke king-sized bed sleep system - size: 180 x 200 cm (71 x 79 in)
- Down duvets and pillows
- Fine bed linens
- Extensive pillow selection
- Spacious walk-in wardrobe with a seated vanity area
Bathroom
- Spacious bathroom with a walk-in shower and heated floors
- Plush bathrobes and bath linens
- Custom bath toiletries and amenities
- Dyson Supersonic TM hairdryer and illuminated make-up/shaving mirror
* Some suites feature bathtubs
Stats
- Total Suite Area: 48 sqm (517 sq ft) on decks 9, 10 / 53 sqm (570 sq ft) on deck 6 / 61 sqm (657 sq ft) on deck 7
- Suite: 38 sqm (409 sq ft) on decks 9, 10 / 43 sqm (463 sq ft) on decks 6, 7
- Terrace: 10 sqm (108 sq ft) on decks 6, 9, 10 / 18 sqm (194 sq ft) on deck 7
- Maximum capacity: 3 adults or 2 adults and 1 child under 18 years old (baby cot, double sofa bed or rollaway bed)
*All images are a combination of photography and artist renderings.
The artist representations and interior decorations, finishes, and furnishings are provided for illustrative purposes only.
Premier Penthouse






These light-filled, luxurious Premier Penthouses are designed for withdrawing in style or entertaining other guests – at a dining table laid for four, in the stylish living area and on the private sun terrace with a second seating area and daybeds or sunbeds overlooking the ocean.
Features
- Oversized floor-to-ceiling windows with views of the sea
- Separate living, dining and sleeping areas
- Spacious lounge area
- Dining table for 4 guests
- In-suite welcome bottle of champagne
- Private refrigerated mini-bar, replenished according to the guests’ preferences from a selection of alcoholic and non-alcoholic beverages
- Espresso machine, kettle and tea pot with a complimentary selection of coffee and teas
- Complimentary personal refillable water bottle for each guest
- Pair of binoculars for guests' use during their journey
- Technogym Case Kit with a smart range of fitness gear
- Safe accommodating most tablets and laptops
Outdoor
- Spacious ocean-front terrace with a dining area
- Comfortable daybed for relaxation
Bedroom
- Bespoke king-sized bed sleep system - size: 180 x 200 cm (71 x 79 in)
- Some suites feature a double sofa bed
- Down duvets and pillows
- Fine bed linens
- Extensive pillow selection
- Spacious walk-in wardrobe with a seated vanity area
Bathroom
- Spacious bathroom with a walk-in shower and heated floors
- Plush bathrobes and bath linens
- Custom bath toiletries and amenities
- Dyson Supersonic TM hairdryer and illuminated make-up/shaving mirror
Stats
- Total Suite Area: 52 sqm (560 sq ft)
- Suite: 42 sqm (452 sq ft)
- Terrace: 10 sqm (108 sq ft)
- Maximum capacity: 3 adults or 2 adults and 1 child under 18 years old (baby cot, double sofa bed or rollaway bed)
*All images are a combination of photography and artist renderings.
The artist representations and interior decorations, finishes, and furnishings are provided for illustrative purposes only.
Grand Penthouse






The most spacious of our penthouses, the Grand Penthouses offer elegant spaces with a separate stylish living area, a neat work space and a separate dining area for four, whilst the private sun terraces allow guests to unwind and savour the ocean, in the company of friends or one another.
Features
- Oversized floor-to-ceiling windows with views of the sea
- Separate living, dining and sleeping areas
- Spacious lounge area
- Dining table for 4 guests
- Spacious work desk area
- In-suite welcome bottle of champagne
- Private refrigerated mini-bar, replenished according to the guests’ preferences from a selection of alcoholic and non-alcoholic beverages
- Espresso machine, kettle and tea pot with a complimentary selection of coffee and teas
- Complimentary personal refillable water bottle for each guest
- Pair of binoculars for guests' use during their journey
- Technogym Case Kit with a smart range of fitness gear
- Safe accommodating most tablets and laptops
Outdoor
- Spacious ocean-front terrace with a dining area
- Comfortable daybed for relaxation
Bedroom
- Bespoke king-sized bed sleep system - size: 180 x 200 cm (71 x 79 in)
- Featuring a double sofa bed
- Fine bed linens
- Down duvets and pillows
- Extensive pillow selection
- Spacious walk-in wardrobe with a seated vanity area
Bathroom
- Spacious bathroom with a walk-in shower and heated floors
- Plush bathrobes and bath linens
- Custom bath toiletries and amenities
- Dyson Supersonic TM hairdryer and illuminated make-up/shaving mirror
Stats
- Total Suite Area: 60 sqm (646 sq ft) on decks 7, 8, 9, 10 / 68 sqm (732 sq ft) on deck 6
- Suite: 47 sqm (506 sq ft)
- Terrace: 13 sqm (140 sq ft) on decks 7, 8, 9, 10 / 21 sqm (226 sq ft) on deck 6
- Maximum capacity: 3 adults or 2 adults and 2 children under 18 years old (baby cot or double sofa bed)
*All images are a combination of photography and artist renderings.
The artist representations and interior decorations, finishes, and furnishings are provided for illustrative purposes only.
Some suites feature bathtubs and accessible facilities:
Grand Penthouse Accessibility Features
- Roll-in shower with grab-bar and fold-down seat (height of seat from the floor is 450 mm / 17.7 in)
- Grab-bar next to the toilet seat
- Portable toilet seat risers available onboard
- Hand-held shower wand
- Lowered towel racks
- Accessibility equipment for hearing impaired (Assistive Listening System (ALS) and/or TTY devices)
- Lowered wardrobe bars and shelving
- Lowered safe
- Double peephole on entrance door
- All doorways are wheelchair accessible
- Entrance door width 900 mm (31.5 in)
- Bathroom door width 900 mm (31.5 in)
Accessible Grand Penthouse Stats
- Deck: 9 - Middle, close to lifts
- Number of Suites: 1 Total
- Suite Area: 60 sqm – 646 sq ft
- Suite: 47 sqm – 506 sq ft
- Terrace: 13 sqm – 140 sq ft
*Features may vary by suite.
Please inform your Travel Advisor or the Explora Experience Centre Ambassador of your requirements when reserving your journey.
Cocoon Residence
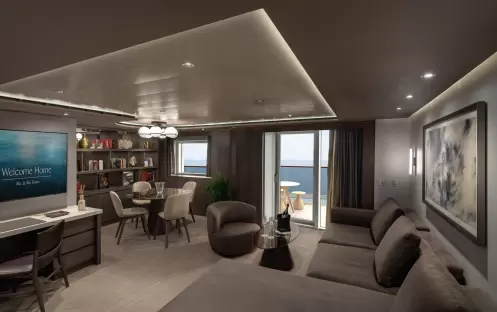







Our Cocoon Residences are amongst the most spacious of our residences, with an expansive sun terrace on the ship’s coveted aft deck.
Features
- Private butler services from our Residence Hosts
- Oversized windows with views of the sea
- Separate living, dining and sleeping areas
- Abundant lounge area
- Dining table for 4 guests
- Spacious work desk area
- In-suite welcome bottle of champagne
- Private refrigerated mini-bar, replenished according to the guests’ preferences from a selection of alcoholic and non-alcoholic beverages
- Cocktail making set
- Espresso machine, kettle and tea pot with a complimentary selection of coffee and teas
- Complimentary personal refillable water bottle for each guest
- Pair of binoculars for guests' use during their journey
- Technogym Bench and Technogym Case Kit for an efficient in-suite fitness experience
- Laptop-size safe
Outdoor
- Panoramic ocean-front terrace, with private outdoor whirlpool, a dining table, a scenic lounge area and sun loungers
Bedroom
- Bespoke king-sized bed sleep system - size: 200 x 200 cm (79 x 79 in)
- Featuring a double sofa bed
- Fine bed linens
- Down duvets and pillows
- Extensive pillow selection
- Oversized walk-in wardrobe with a seated vanity area
Bathroom
- Luxurious marble bathroom with a bathtub, a separate walk-in shower room and heated floors
- Plush bathrobes and bath linens
- Custom bath toiletries and amenities
- Dyson Supersonic TM hairdryer and illuminated make-up/shaving mirror
- Additional guest powder room
Stats
- Total Suite Area: 149 sqm (1,604 sq ft)
- Suite: 74 sqm (797 sq ft)
- Terrace: 75 sqm (807 sq ft)
- Maximum capacity: 3 adults or 2 adults and 2 children under 18 years old (baby cot or double sofa bed)
*All images are a combination of photography and artist renderings.
The artist representations and interior decorations, finishes, and furnishings are provided for illustrative purposes only.
Serenity Residence



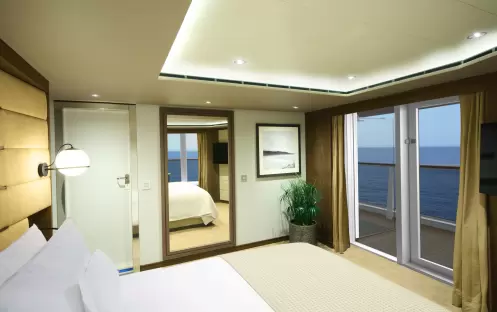


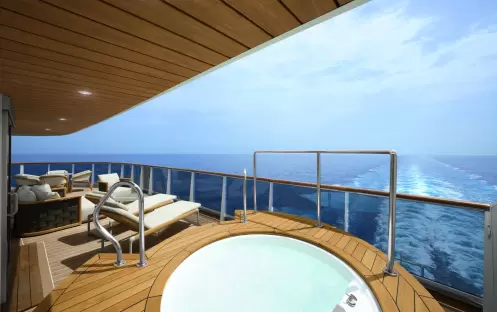





Abundant in space and light, the elegant Serenity Residences offer a large living area, a dining area for six, an adept desk area, a luxurious marble bathroom with a bathtub and separate shower, and a Residence Host providing butler services.
Features
- Private butler services from our Residence Hosts
- Oversized floor-to-ceiling windows with views of the sea
- Separate living, dining and sleeping areas
- Spacious lounge area
- Dining table for 4 guests
- Spacious work desk area
- In-suite welcome bottle of champagne
- Private refrigerated mini-bar, replenished according to the guests’ preferences from a selection of alcoholic and non-alcoholic beverages
- Cocktail making set
- Espresso machine, kettle and tea pot with a complimentary selection of coffee and teas
- Complimentary personal refillable water bottle for each guest
- Pair of binoculars for guests' use during their journey
- Technogym Bench and Technogym Case Kit for an efficient in-suite fitness experience
- Laptop-size safe
Outdoor
- Panoramic ocean-front terrace with private outdoor whirlpool, a dining table, a daybed and sun loungers
Bedroom
- Bespoke king-sized bed sleep system - size: 180 x 200 cm (71 x 79 in)
- Featuring a double sofa bed
- Fine bed linens
- Down duvets and pillows
- Extensive pillow selection
- Oversized walk-in wardrobe with a seated vanity area
Bathroom
- Luxurious marble bathroom with a bathtub, a separate walk-in shower room and heated floors
- Plush bathrobes and bath linens
- Custom bath toiletries and amenities
- Dyson Supersonic TM hairdryer and illuminated make-up/shaving mirror
Stats
- Total Suite Area: 113 sqm (1,216 sq ft) on deck 7 / 126 sqm (1,356 sq ft) on deck 9
- Suite: 60 sqm (646 sq ft)
- Terrace: 53 sqm (570 sq ft) on deck 7 / 66 sqm (710 sq ft) on deck 9
- Maximum capacity: 3 adults or 2 adults and 2 children under 18 years old (baby cot or double sofa bed)
*All images are a combination of photography and artist renderings.
The artist representations and interior decorations, finishes, and furnishings are provided for illustrative purposes only.
Cove Residence







For a true sense of being at home at sea, experience the sweeping decks and effortlessly elegant spaces of the Cove Residences.
Features
- Private butler services from our Residence Hosts
- Oversized floor-to-ceiling windows with views of the sea
- Separate living, dining and sleeping areas
- Spacious lounge area
- Dining table for 4 guests
- Spacious work desk area
- In-suite welcome bottle of champagne
- Private refrigerated mini-bar, replenished according to the guests’ preferences from a selection of alcoholic and non-alcoholic beverages
- Cocktail making set
- Espresso machine, kettle and tea pot with a complimentary selection of coffee and teas
- Complimentary personal refillable water bottle for each guest
- Pair of binoculars for guests' use during their journey
- Technogym Case Kit with a smart range of fitness gear
- Laptop-size safe
- Smart echnology for light, heating, air conditioning and curtain control
Outdoor
- Spacious ocean-front terrace with private outdoor whirlpool, a dining table and sun loungers or a daybed
Bedroom
- Bespoke king-sized bed sleep system - size: 180 x 200 cm (71 x 79 in)
- Featuring a double sofa bed
- Fine bed linens
- Down duvets and pillows
- Extensive pillow selection
- Spacious walk-in wardrobe with a seated vanity area
Bathroom
- Spacious bathroom with a walk-in shower and heated floors
- Plush bathrobes and bath linens
- Custom bath toiletries and amenities
- Dyson Supersonic TM hairdryer and illuminated make-up/shaving mirror
Stats
- Total Suite Area: 70 sqm (753 sq ft) on decks 7, 8, 9, 10 / 80 sqm (861 sq ft) on deck 6
- Suite: 56 sqm (603 sq ft)
- Terrace: 14 sqm (151 sq ft) on decks 7, 8, 9, 10 / 24 sqm (258 sq ft) on deck 6 Maximum capacity: 3 adults or 2 adults and 2 children under 18 years old (baby cot or double sofa bed)
*All images are a combination of photography and artist renderings.
The artist representations and interior decorations, finishes, and furnishings are provided for illustrative purposes only.
Retreat Residence


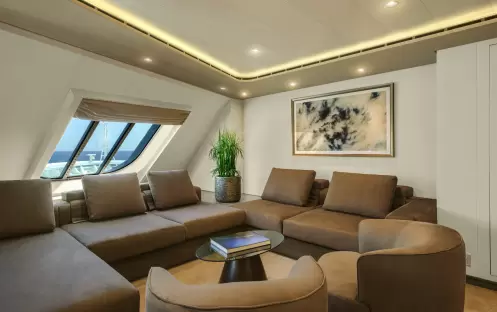






Our luxurious Retreat Residences offer oversized floor-to-ceiling windows leading onto a spacious sun terrace with a private whirlpool, whilst a Residence Host providing butler services is on hand for our guests’ every whim, as well as a dining area for up to four guests, a separate living area and calm workspace.
Features
- Private butler services from our Residence Hosts
- Oversized floor-to-ceiling windows with views of the sea
- Separate living, dining and sleeping areas
- Spacious lounge area
- Dining table for 4 guests
- Spacious work desk area
- In-suite welcome bottle of champagne
- Private refrigerated mini-bar, replenished according to the guests’ preferences from a selection of alcoholic and non-alcoholic beverages
- Cocktail making set
- Espresso machine, kettle and tea pot with a complimentary selection of coffee and teas
- Complimentary personal refillable water bottle for each guest
- Pair of binoculars for guests' use during their journey
- Technogym Case Kit with a smart range of fitness gear
- Laptop-size safe
Outdoor
- Spacious ocean-front terrace with private outdoor whirlpool and a dining table
Bedroom
- Bespoke king-sized bed sleep system - size: 200 x 200 cm (79 x 79 in)
- Featuring a double sofa bed
- Fine bed linens
- Down duvets and pillows
- Extensive pillow selection
- Oversized walk-in wardrobe with a seated vanity area
Bathroom
- Luxurious marble bathroom with a bathtub, a separate walk-in shower room and heated floors
- Plush bathrobes and bath linens
- Custom bath toiletries and amenities
- Dyson Supersonic TM hairdryer and illuminated make-up/shaving mirror
- Additional guest powder room
Stats
- Total Suite Area: 77 sqm (829 sq ft) on decks 8, 9 / 81 sqm (872 sq ft) on deck 7 Suite: 63 sqm (678 sq ft)
- Terrace: 14 sqm (151 sq ft) on decks 8, 9 / 18 sqm (194 sq ft) on deck 7
- Maximum capacity: 3 adults or 2 adults and 2 children under 18 years old (baby cot or double sofa bed)
*All images are a combination of photography and artist renderings.
The artist representations and interior decorations, finishes, and furnishings are provided for illustrative purposes only.
Owner's Residence
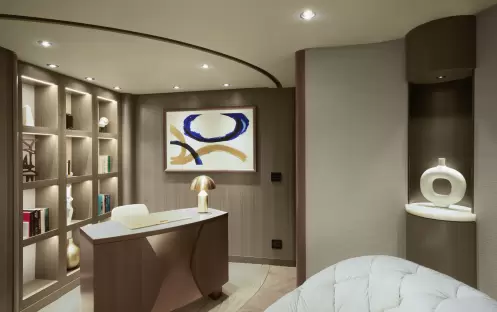




















The iconic Owner’s Residence creates the largest living space on-board, with multiple harmonious spaces in which to relax, entertain and unwind.
Stand in awe of the panoramic ocean views from your private outdoor terrace – extending over the full ship's width – with a spacious infinity whirlpool, and enjoy intuitive, intelligent, dedicated private butler services by the Residence Manager.
Every aspect of the design of our Owner’s Residence reflects the meticulous curation of all details, conscious at all times of our commitment to sustainability.
Features
- Dedicated private butler services by the Residence Manager
- Oversized floor-to-ceiling windows with views of the sea
- Separate living, dining and sleeping areas
- Abundant lounge area
- Dining table for 8 guests
- Spacious work desk area
- In-suite welcome bottle of Dom Pérignon
- Private bar, replenished according to the guests’ preferences
- Espresso machine, kettle and tea pot with a complimentary selection of coffee and teas
- Complimentary personal refillable water bottle for each guest
- Pair of binoculars for guests' use during their journey
- Technogym Bench and Technogym Case Kit for an efficient in-suite fitness experience
- Laptop-size safe
- Guest lavatory and powder room
- Butler pantry area
Bedroom
- Bespoke king-sized bed sleep system - size: 200 x 200 cm (79 x 79 in)
- Down duvets and pillows
- Fine bed linens
- Extensive pillow selection
- Oversized dressing room
Outdoors
- Panoramic ocean-front terrace covering the full ship’s width, with a private outdoor spacious whirlpool, day beds, a dining table, lounge area, shower and sun loungers
Bathroom
- Luxurious marble double vanity bathroom
- Large bathtub and a walk-in shower
- Private steam room
- Plush bathrobes and bath linens
- Custom bath toiletries and amenities
- Dyson Supersonic TM hairdryer and illuminated make-up/shaving mirror
- Additional guest powder room
Butler Service
- Packing and unpacking to the guests’ preferences
- Pressing and laundering assistance
- Private in-suite dining
- Itinerary and transport planning
- Celebrations planning
- Onboard and ashore reservations assistance
Stats
- Total Suite area: 280 sqm (3,014 sq ft)
- Suite: 155 sqm (1,668 sq ft)
- Terrace: 125 sqm (1,345 sq ft)
- Maximum capacity: 2 adults and 1 child under 2 years old (in a baby cot) A connecting Ocean Terrace suite can be reserved additionally, allowing for a total maximum capacity of 4 adults or 3 adults and 1 child under 18 years old
*All images are a combination of photography and artist renderings.
The artist representations and interior decorations, finishes, and furnishings are provided for illustrative purposes only.
Deck Plan
Food & Drink
Anthology

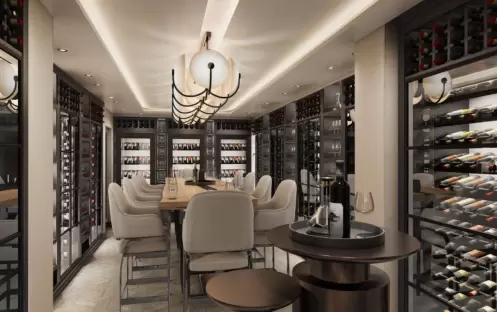



Exquisite cuisine introducing the talents and specialities of the world’s most celebrated guest chefs.
Anthology is defined as a collection of selected works of art or music reflecting the restaurant that acts as a culinary stage for guest chefs to curate menus showcasing global cuisines, along with unique wine pairings.
Set in contemporary, refined elegance, with the opportunity to dine al fresco, lower light levels, and flawless service create an intimate yet elevated atmosphere.
Anthology offers menus curated by the world’s most celebrated chefs and wine pairings by illustrious winemakers for a one-of-a-kind guest chef experience onboard. A fine non-alcoholic beverage pairing is also available.
- An exclusive experience fee from EUR 100 pp. applies.
- Indoor seating: 48 | Outdoor seating: 22 · Open for dinner
- Reservations recommended · An Exclusive Experience Fee Applies
Sakura





An immersive, authentic dining experience offering the finest Pan-Asian cuisine
Named after the cherry blossom - the national flower of Japan - and symbolic of renewal and optimism, Sakura offers Japanese, Thai, Vietnamese, and Malaysian flavours for a taste of Pan-Asian cuisine that is both authentic and energising.
The space takes inspiration from Japan’s rich cultural heritage of tradition and rituals blended with distinct Japanese design cues, to create an intimate and welcoming space. The ancient tea rooms of Kyoto provide the inspiration for Sakura, where dark wood frames lead your eye to traditional Japanese ceiling details, adorned with a cherry blossom tree canopy which shrouds diners with a warm atmosphere of festoon lights.
Authenticity extends to the kitchen, where chefs follow traditional techniques – using only the very best carefully sourced ingredients – to ensure a truly pan-Asian experience.
Expansive ocean views, a Sake sommelier, Asian-influenced beverages - including a curated selection of sakes and shōchūs - combined with seamless service and modern Asian music create a dynamic dining experience.
Signature Dishes at Sakura
Wagyu beef tataki, wakame salad, smoked Madagascan pepper
Never cooked or grilled, our sustainably sourced prime grade 5 Japanese wagyu beef is delicately torched by our chefs: this authentic method of cooking ensures that the best qualities of the beef are preserved for the guests’ mouth-watering enjoyment.
Kaffir lime pavlova, mango, passion fruit brunoise, mango sorbet
A fusion of east and west, this unique interpretation of pavlova is a perfect representation of the passionate, creative expertise and multicultural diversity of our talented pastry team .
Kale salad
Another example of our chefs’ ingenuity, a humble kale salad is transformed into culinary art for our guests to enjoy. This superfood salad is not simply dressed, but cured with the finest quality of sesame dressing for a rounded flavour - it represents a fusion of clean living with the flavours of Asia.
- Indoor seating: 92 | Outdoor seating: 26
- Open for lunch and dinner
- Reservations recommended · The Sushi Bar is open-seating on a first come first served basis.
Marble & Co. Grill






A redefined European steakhouse experience
Inspired by the marbling found in only the finest beef, Marble & Co. Grill serves exceptional cuts, personally sourced and sustainably farmed.
The menu has been designed to take guests on a journey of discovery, with sumptuous, rare meats sourced for their flavour and distinctive provenance. More than a steakhouse, Marble & Co is the realisation of a vision where careful attention to ingredients and passion for cooking come together to create a truly special dining experience.
This redefined European steakhouse experience is reflected through the modern, understated yet sophisticated design with soft lighting and relaxed, attentive service. The experience is augmented by an in-house dry ager and a cellar boasting a superb selection of fine wines.
Signature Dishes at Marble & Co. Grill
Grilled prime rib, aged 30-days, cherry tomatoes, Hollandaise sauce
Provenance and quality take centre stage, to create the finest version of a steakhouse classic. From a local producer in Deux Sévres region of the lush Loire Valleé, it’s clear why the famous Jersiaise breed, renowned for its sensational flavour and intense marbling, is one of the most sought-after cuts or prime rib. To truly appreciate this beautiful cut, it is topped simply with cherry tomatoes and a sumptuous Hollandaise sauce.
Crushed fingerling potatoes, Le Beurre Bordier butter from Normandy, Calvisius Oscietra caviar, crème fraîche, chives
A simple dish executed with the finest ingredients. The crushed fingerling potatoes are made with Bordier butter, arguably, the finest butter in the world, served only in the finest establishments. Potatoes are topped with Calvisius Oscietra caviar, known the world over for being some of the best quality caviar available; the caviar is sustainably produced in Italy, in an area rich with fresh spring water, contributing to its high quality and low-salt flavour.
- Indoor seating: 80 | Outdoor seating: 10
- Open for dinner
- Reservations recommended
Med Yacht Club


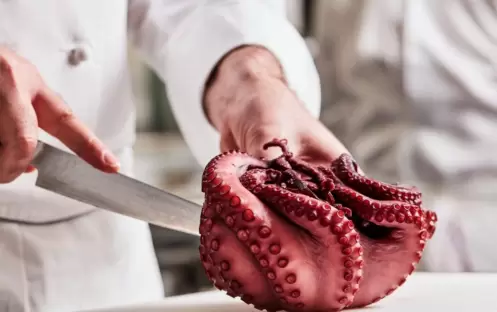


A relaxed celebration of the flavours, ambience and la dolce vita of the Mediterranean
Inspired by sailings across crystal clear waters, the Med Yacht Club is influenced by sophisticated, beachside Mediterranean restaurants, embracing the varied cuisines of the region.
Effortlessly refined in its design, Med Yacht Club creates a relaxed, convivial atmosphere, where bright sunshine streaming through large portholes and Med-influenced music transport guests on a culinary journey inspired by sea travel.
Inspired by authentic Mediterranean dining, and infusing tastes and textures of Italy, Spain, Greece, France, and North Africa – while incorporating plant-based, vegetarian and wholesome ingredients – the menu of Med Yacht Club serves sharing plates, created with passion, for guests to enjoy with friends and family alike. Each dish is inspired by the most authentic of Mediterranean ingredients and flavours.
Wines will showcase the rich vineyards of the Mediterranean, with fresh juices and cocktails honouring regional ingredients.
Signature Dishes at Med Yacht Club
Grilled octopus, San Marzano tomato sauce, Taggiasca olives, green beans, parsley
If ever there were a singular dish to represent the importance province plays in the ingredients used onboard Explora Journeys, then this is surely it. Sharp sun-dried Taggiasca olives compliment the sweet San Marzano tomatoes, creating a perfectly balanced bed for the expertly grilled, sustainably sourced octopus.
Sweet caprese with cherry tomatoes, strawberries, burrata, pesto
A true representation of the creativity and skill of our chefs, this sweet interpretation of an Italian classic will surprise and delight in equal measure. The finest cherry tomatoes and strawberries create an intriguing base, upon which our burrata sits - made with emulsified burrata cream, and adorned with even more sweet tomatoes and strawberries with a drizzle of pesto from Sicilian Bronte pistachios.
- Indoor seating: 136 (34 at the bar)
- Open for lunch and dinner
Emporium Marketplace





Effortless all-day dining, inspired by cuisines and flavours from across the globe
An Emporium is defined as a place offering many different things, a place for merchants to showcase their best produce (coming from the Greek word emporion - ἐμπόριον).
Emporium Marketplace is an effortless all-day dining restaurant, bringing the global culinary talent and produce to the fore to offer diverse cuisines with a focus on quality produce, inspired by local destinations, and allowing guests total flexibility in what they choose to eat, and when.
Bathed in natural bright light, several separate cooking stations evolve throughout the day. White marble and minimalist design take centre stage, allowing the freshest ingredients to make the food the true hero of this elegant relaxed space.
Features include sushi, fresh seafood and a daily rotisserie offering grilled, roasted, and slow-cooked meats. Pasta is cooked to order, and freshly baked pizzas and bread are on offer as are home-made sandwiches. The charcuterie, fromagerie, boulangerie and patisserie stations enhance the experience. Fresh juices, smoothies and acai bowls are provided during breakfast.
Signature Dishes at Emporium Marketplace
Handmade tortelloni, ricotta cheese, spinach, tomato-sage butter
It’s often the simplest dishes that take great skill – this classic is no exception. Tortelloni are ring-shaped, filled pasta ‘pockets’ that originate in Italy’s Emilia-Romagna region. Made onboard from scratch every day in the authentic Italian way, it’s a process best described as art-meets-science. Carefully sourced flour is used to make dough that has the correct degree of elasticity; this is essential to giving the tortelloni their mouth-watering light and silky texture before being filled with ricotta and spinach, then gently coated in tomato-sage butter.
Plant based chia yoghurt
Our curated chia yoghurt is daily made from homemade cashew milk, creating a fusion of delicious creamy flavours for guests to enjoy each morning.
- A selection of wines, champagne and beverages are available to complement meals throughout the day.
- Indoor seating: 271 | Outdoor seating: 70
- Open for breakfast, lunch and dinner
In-Suite Dining

Refined dining in the comfort of your suite or private terrace
Our guests can enjoy an array of cuisines at any time, day or night, in the comfort of their suite or private terrace. Available 24 hours, the menu offers guests a taste of each of our unique dining destinations.
- Available 24 hours
Fil Rouge





A global tasting tour to French-inspired international cuisine
A common red thread that unites international flavours with a French influence. Fil Rouge is a sophisticated and intimate restaurant, offering a global tasting tour of French-inspired international cuisine, where guests are encouraged to take their time to appreciate both the cuisine and the intimate ambience.
A universal, timeless dining experience, Fil Rouge is a visual articulation of the fundamentals of elegance. Intricate hexagons representing the simplest expression of perfection contrast with clean white walls adorned with inspiring works of art.
An elegant dessert cart tempts with the freshest creations served tableside, and a superb wine selection showcases the best of both the Old and New World vineyards.
Signature Dish at Fil Rouge
Tuna tataki, crispy tomato-olive tart, vegetables, vanilla white pepper
Sustainably raised and caught in the open Mediterranean Sea close to the Cartagena Bay, the Mediterranean bluefin tuna sourced by our chefs is some of the best grade to be found anywhere in the world for sashimi.
- Indoor seating: 222
- Open for breakfast and dinner
Chef's Kitchen

Private dining and culinary school
The Chef’s Kitchen is an immersive experience held in an ocean-front private kitchen setting for 12 guests. Our team of culinary experts guides our guests through a journey of discovering new ingredients, flavours, textures and cultures, regardless of their cooking skills level.
The experience continuously evolves around the regions visited by the ship, and will also extend ashore with visits to local markets and hand-picked producers. The adjacent private dining room is the perfect venue for guests to celebrate their new skills, savour the incredible dishes they created, paired with superb wines from our sommeliers.
- Indoor seating: 12
- An exclusive experience fee applies
Gelateria & Creperie at The Conservatory

Authentic French and Italian indulgences in a relaxed weather-protected poolside environment
Set in the relaxed, weather-protected poolside Conservatory, this is the place to treat yourself to authentic French and Italian indulgencies.
- Open during the day
Let us help you
We’ve put together an incredible programme of luxury suppliers that can offer all types of experiences, from Tahiti to the Ganges. If you wanted to learn more – or ask about something that you can’t see on our website – just give our team of experts a call on 020 7749 5484 and they’ll create your perfect dream holiday.
Enquire now









